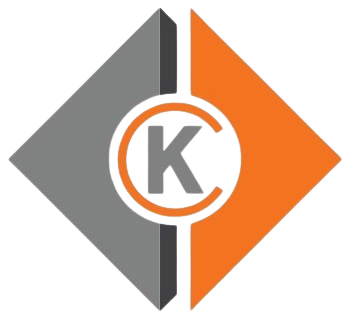What is 3D Architectural Rendering?
3D architectural rendering is the process of creating highly realistic, computer-generated visuals of architectural designs before the actual construction begins. These visualizations provide a comprehensive representation of a proposed building’s form, texture, lighting, and spatial layout. For architects, developers, and clients alike, it offers the ability to preview and refine designs in real-time.
Unlike 2D plans or static blueprints, 3D architectural rendering bridges the communication gap between designers and clients. It brings ideas to life, enabling all stakeholders to visualize the final outcome, often with photorealistic quality.
Why 3D Architectural Rendering Matters in Today’s Market
Key benefits include:
- Visual Accuracy: Clients can clearly understand the proportions, materials, lighting, and aesthetic of the project.
- Faster Approvals: Stakeholders can make quicker decisions based on lifelike previews rather than abstract sketches.
- Marketing Advantage: Rendered visuals are perfect for brochures, presentations, and online marketing campaigns.
- Design Efficiency: Revisions are easier and less costly when changes are made in the design phase instead of during construction.
Applications of 3D Architectural Rendering Across Industries
The versatility of 3D architectural rendering allows it to serve multiple sectors:
1. Real Estate Development
Property developers rely on 3D architectural rendering to pre-sell units, attract investors, and visualize large-scale masterplans. It helps buyers emotionally connect with a space before it exists.
2. Interior Design
Designers use 3D rendering to demonstrate furniture layouts, lighting setups, materials, and mood boards. It eliminates ambiguity and supports seamless collaboration with clients.
3. Hospitality and Retail
Hotels, restaurants, and retail brands use renderings to communicate brand atmosphere, optimize customer flow, and fine-tune aesthetics for maximum guest appeal.
4. Urban Planning
For large-scale infrastructure and municipal projects, 3D rendering supports stakeholder engagement and public presentations by clearly communicating project impacts.
Key Features of High-Quality 3D Architectural Rendering
Not all 3D renderings are equal. The quality and effectiveness depend on the tools, experience, and artistry involved. At a professional level, these are the standards:
- Photorealism: Lighting, shadows, textures, and reflections must mimic reality.
- Accurate Scaling: Dimensions must reflect actual architectural plans.
- Detailing: From landscaping to décor, the best renderings simulate every design detail.
- Multiple Angles: Presenting spaces from various viewpoints enhances understanding.
- Post-Processing Enhancements: Software like Photoshop can be used to refine visual tone and realism.
Choosing the Right Partner for 3D Architectural Rendering
Investing in professional 3D architectural rendering services is about more than just producing images — it’s about unlocking better decisions, saving costs, and presenting your project at its full potential. Here’s what to look for when choosing a provider:
- Architectural Expertise: A deep understanding of spatial design and structural logic.
- Technical Proficiency: Advanced use of industry-leading tools like 3ds Max, V-Ray, SketchUp, or Lumion.
- Customizability: The ability to tailor renderings based on revisions, materials, or lighting scenarios.
- Turnaround Time: Prompt delivery of visuals, especially for fast-paced projects.
- Portfolio: A proven track record of projects similar to your scope and sector.
Why 3D Architectural Rendering is a Strategic Marketing Tool
Beyond technical clarity, 3D renderings serve a crucial role in brand positioning and storytelling. By showcasing a future property in its best light, companies create emotional engagement and trust. A high-quality render can be the difference between a client choosing your design — or moving to a competitor.
In the digital age, where first impressions are made online, visual content is king. A strong 3D rendering can be used across:
- Websites
- Social media platforms
- Investment presentations
- Printed brochures
- Virtual tours
About Kayan Engineering Consultancy
Kayan Engineering Consultancy is a leading architectural and engineering consultancy, delivering cutting-edge design and planning services tailored to the demands of modern development. Among its core offerings is professional 3D architectural rendering, which brings design visions to life with exceptional realism and technical precision.
With a team of experienced architects, visualization experts, and project managers, Kayan empowers clients to make smarter decisions before a single brick is laid. Whether you’re developing a residential villa, a commercial complex, or a public facility, Kayan delivers visuals that inform, inspire, and impress.
By combining creativity with state-of-the-art rendering technology,Kayan Engineering Consultancy positions your project for success — even before construction begins.
About Kayan
Kayan is a leading engineering consultancy specializing in smart villa solutions. With expertise in energy-efficient systems, smart security, and sustainable construction, Kayan helps homeowners transform their villas into high-value, technology-driven properties.
Whether you are looking to increase resale value, integrate cutting-edge automation, or optimize villa efficiency, Kayan provides customized engineering solutions that cater to luxury real estate standards.
Invest in smart engineering with Kayan – shaping the future of luxury villas!

- Kayan Engineering Consultants is the best engineering consulting office in the UAE.

