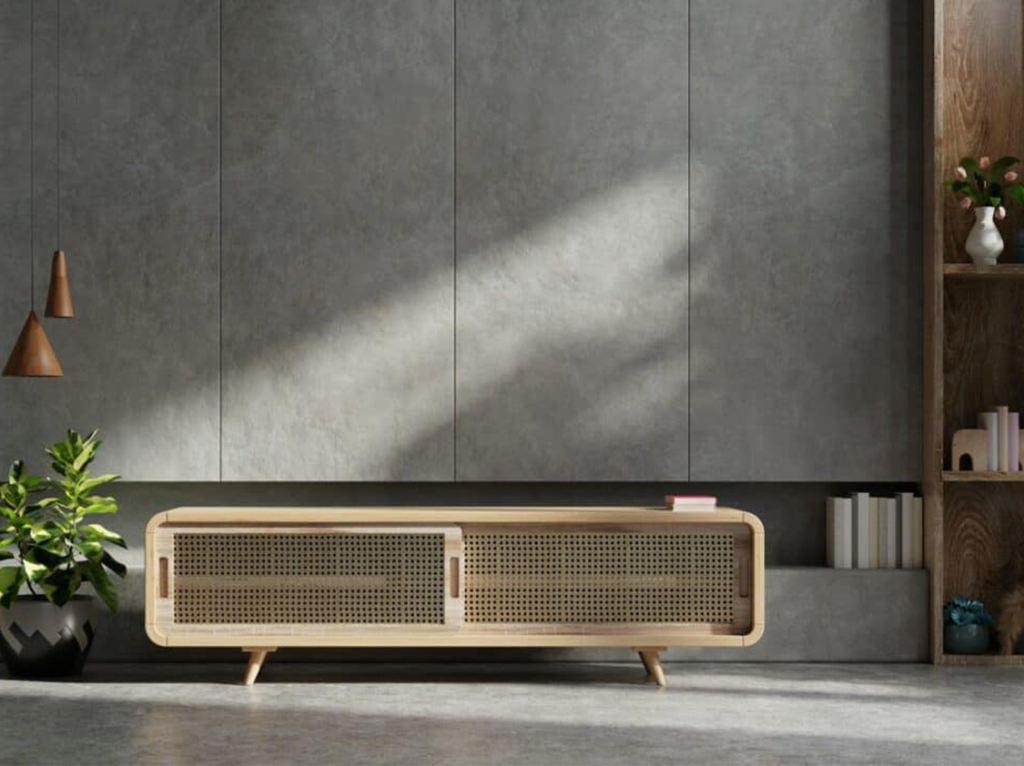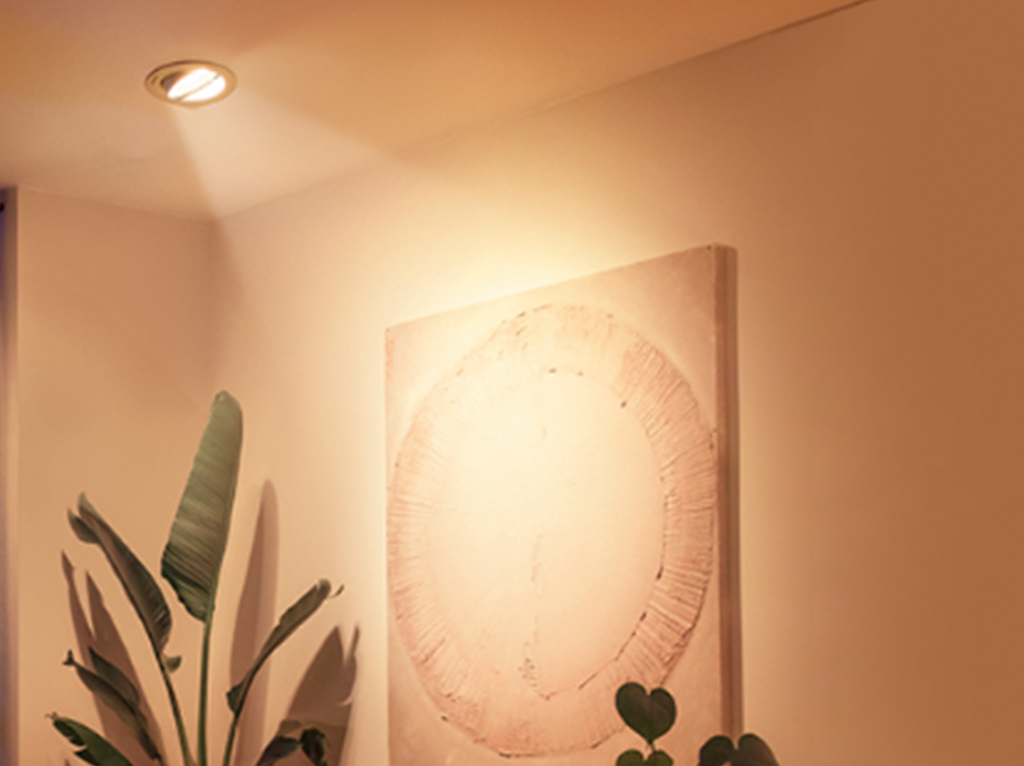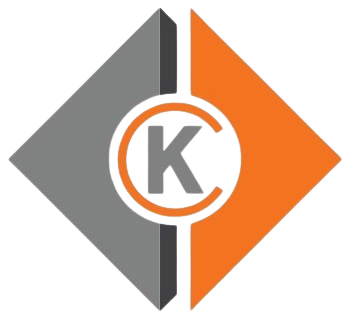In the world of décor and design, balancing beauty and budget is often a top priority. Low-cost designs have emerged as an innovative way to achieve a stylish, modern look while keeping expenses minimal. A key strategy to reduce costs involves using the building’s structural elements as part of the interior and exterior design, thus minimizing the need for additional materials or expensive finishes. This article explores how to integrate the building’s structure into design, outlining the benefits and techniques that allow you to save money without compromising aesthetics or functionality.
In this article, we will explore the critical role of the inspection and review system in engineering projects, its benefits for maintaining quality and timelines, and the various stages involved in the process.
What Are Low-Cost Designs?
Low-cost designs focus on achieving a high-quality, aesthetically pleasing outcome while minimizing expenses. This approach encourages creative thinking, utilizing existing resources efficiently to reduce costs without sacrificing the overall quality or functionality of the design. A core technique in this approach is to use the building’s structural elements—such as concrete walls, metal beams, and columns—as visible components of the design, thereby avoiding the need for additional costly finishing materials.

Using the Project Structure as Part of the Design
Incorporating the building’s structure into the design, rather than concealing it behind expensive finishes, provides a modern, industrial, or rustic aesthetic. By leaving elements like exposed concrete walls, steel beams, or unfinished ceilings visible, these features become central to the décor, adding both character and functionality.
This method not only reduces costs but also shortens project timelines, as less time is needed for finishing work. Moreover, this approach aligns with popular trends in interior design, where industrial and minimalist aesthetics have become increasingly sought-after in both residential and commercial spaces.
Key Benefits of Using the Building Structure in Décor
Faster Execution
Because this approach minimizes the finishing phase, the overall project timeline is significantly shortened. With fewer materials to apply and less labor required for intricate finishes, projects can be completed faster, reducing both labor and overhead costs.
Reduction of Finishing Costs
By incorporating the building's core structure into the design, the need for additional finishing materials such as tiles, paint, or cladding is reduced. For example, concrete walls can be left exposed or treated with a simple protective coating, eliminating the need for costly decorative materials.
Material Savings and Sustainability
Using materials that are already integral to the building’s structure reduces the need for additional resources, contributing to cost savings. Moreover, this approach aligns with sustainable design practices, minimizing waste and encouraging the use of fewer materials.
Modern, Unique Look
Exposed structural elements such as steel beams, concrete floors, or open ceilings contribute to a sleek, modern, and industrial aesthetic. This design choice is widely appreciated for its raw, minimalist appeal, which contrasts beautifully with traditional interiors, creating a distinct visual impact.
Ideas for Using the Building Structure in Interior and Exterior Design
- Exposed Concrete Walls:
Instead of covering walls with drywall or expensive finishes, exposed concrete walls can be polished or coated with a matte finish, offering a chic, minimalist aesthetic. This approach creates a modern, urban look that is particularly popular in lofts and commercial spaces. - Industrial-Style Ceilings:
Exposed ceilings, where pipes, wires, and ductwork are left visible, create a raw, industrial atmosphere. Painting the ceiling in a neutral or dark tone enhances the visibility of the structural elements while maintaining a sleek, modern design. This is a common approach in industrial interior design for offices, retail spaces, and modern homes. - Exposed Metal Columns and Beams:
Leaving metal columns and beams exposed adds structural character to the design. These elements can either be left in their raw form or painted in contrasting colors to enhance their presence. This creates a bold, architectural statement without the additional cost of concealing them. - Polished Concrete Floors:
Rather than installing expensive flooring options like wood or tiles, polished concrete floors offer a cost-effective, durable, and easy-to-maintain solution. Polished concrete gives the space a contemporary, sleek finish, and can be customized with various stains or patterns for a more personalized look. - Exposed Exterior Facades:
Concrete or metal elements in the building’s exterior can remain uncovered, creating a modern façade without the need for additional cladding materials. This not only reduces exterior finishing costs but also ensures long-term durability, especially in harsh weather conditions.
This method not only reduces costs but also shortens project timelines, as less time is needed for finishing work. Moreover, this approach aligns with popular trends in interior design, where industrial and minimalist aesthetics have become increasingly sought-after in both residential and commercial spaces.
How to Balance Cost and Aesthetics in Design
Achieving a balance between cost-efficiency and visual appeal requires creativity and strategic planning. Designers must thoughtfully integrate structural elements into the overall décor to enhance aesthetics while respecting budgetary constraints. It’s important to consider client preferences, ensuring that the materials used fit their budget without compromising the desired aesthetic.

Tips for Balancing Cost and Beauty:
Natural Color Palette
Leverage natural colors that complement the structural elements of the building. For instance, pairing the gray tones of exposed concrete with warm accents of wood or metal can create a balanced, harmonious design without the need for costly paint or décor.
Smart Use of Lighting
Strategic lighting can enhance the appearance of structural elements, turning simple concrete walls or metal beams into focal points. Highlighting these features with spotlights or ambient lighting adds depth and texture to the space without increasing costs.
Utilize Raw Materials
Use basic materials like concrete, metals, and wood in their natural form to create an aesthetically appealing yet cost-effective design. Raw materials, when well-maintained, can stand out as stylish and modern design features.
Kayan Engineering Consultancy: Leaders in Providing Low-Cost Design Solutions
Kayan Engineering Consultancy specializes in delivering creative, low-cost design solutions by incorporating the building’s structure into both interior and exterior designs. The firm’s expert engineers and designers work closely with clients to create modern, functional spaces that meet both aesthetic and budgetary needs. Kayan excels at utilizing available materials on-site, reducing construction waste, and offering cost-effective solutions without sacrificing quality.
Kayan’s approach blends cost-efficiency and modern design, ensuring that each project achieves a high level of sophistication and durability. Whether designing for residential, commercial, or industrial projects, Kayan delivers tailored solutions that prioritize sustainability, style, and affordability.

- Kayan Engineering Consultants is the best engineering consulting office in the UAE.
Frequently Asked Questions About Low-Cost Designs Using the Building Structure
What is the main benefit of using the project structure as part of the décor?
The primary benefit is cost reduction by utilizing existing structural materials, such as concrete and metal, which eliminates the need for expensive decorative finishes.
Does using an exposed structure affect the final look of the project?
No, it enhances the design by creating a modern, industrial aesthetic that is both stylish and unique.
Is this approach suitable for all types of projects?
Yes, this method can be applied to both residential and commercial projects, particularly those aiming for a modern, cost-efficient design.
Can these solutions be combined with thermal and sound insulation techniques?
Absolutely. Advanced insulation solutions can be used alongside exposed structures to ensure thermal and acoustic comfort without significantly increasing costs.
Conclusion
Low-cost designs offer an intelligent approach to achieving a stylish, functional aesthetic while keeping expenses low. By integrating the building’s structure into the décor, designers can reduce the need for additional materials, speed up project timelines, and create unique, modern spaces. Kayan Engineering Consultancy provides expert guidance in low-cost design strategies, ensuring high-quality results that meet both functional and aesthetic goals.

